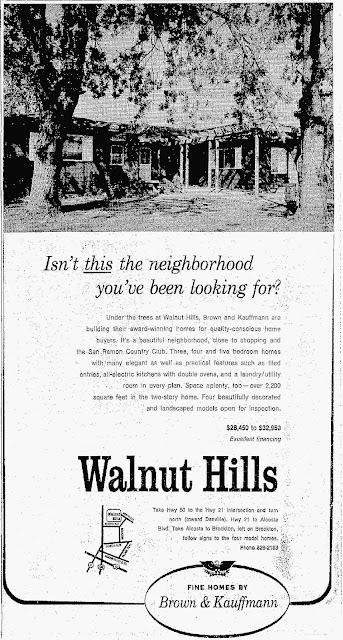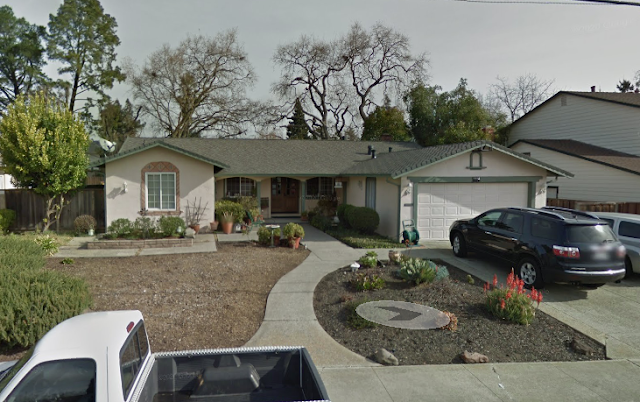Inside Walnut Hills: San Ramon’s 1966–1972 model homes & neighborhood legacy
A historical tour of Walnut Hills, San Ramon (1966–1972)
Explore Walnut Hills in San Ramon through vintage 1966–1972 newspaper ads and see what the original model homes look like today. A curated archive for fans of 1960s–70s architecture, suburban design, and East Bay history.
Welcome to Walnut Hills, 1966–1972
Set in the heart of an old walnut orchard, Walnut Hills opened in early 1966 with a marketing pitch no suburban buyer could resist: all the free walnuts you could ever want—right from your backyard. Developed by Brown & Kauffmann, the subdivision promised about 200 homes shaded by towering walnut trees and wrapped in country-club charm.
 |
| Location of the Walnut Hills neighborhood in San Ramon, California. |
Living among giants
Located in San Ramon’s county club neighborhood, Walnut Hills wasn’t just another subdivision—it was a lifestyle. Prices started at $26,950, a step above nearby tracts, but buyers gained eligibility for membership in the nearby San Ramon Country Club.
 |
| From an April 1966 Oakland Tribune ad—picture it: all the free walnuts you could ever want—without even leaving your driveway. Suburbia had it all. |
From Spanish-style façades to cathedral-like canopies, the trees were the stars of the show. They weren’t just curb appeal—they were a whole forest.
 |
| From a May 1968 Oakland Tribune ad—why stop at curb appeal when you can go full forest? |
The model homes of Walnut Hills
First phase (1966–1968): Northland Avenue
Brown & Kauffmann opened their first model complex at Northland Avenue and May Way.
 |
| Site of the first Walnut Hills model complex on Northland Avenue. |
Pricing history
- 1966: $26,950 - $31,500
- 1967: $28,450 - $32,950
- 1968: $28,450 - $32,950
Model homes
1. The Plan 1 (unknown name) - 4 bedrooms, 2 bathrooms, 1,706 sq. ft.
 |
| From an April 1966 Daily Review—the Plan 1 under towering walnut trees. |
2. The Almaden - 4 bedrooms, 2 bathrooms, 1,721 sq. ft.
3. The Heritage Home - 5 bedrooms, 3 bathrooms, 2,247 or 2,423 sq. ft.
 |
| From a July 1967 Oakland Tribune—The Heritage House, perfectly framed by majestic walnut trees—until the roots met the sprinkler system. |
4. The Los Altos - 4 bedrooms, 2 bathrooms, 1,935 sq. ft. The late addition for more variety.
 |
| From an October 1966 Oakland Tribune—Spanish flair and sky-high trees in the Los Altos model—because in the ’60s, big dreams (and landscaping) knew no limits. |
 |
| From a September 1966 Oakland Tribune ad—the floor plan of the Los Altos model. |
After 80 homes, Brown & Kauffmann wrapped up the first phase in 1968 and sold the remaining lots to other builders. These homes were built along Northland Avenue, Devon Court, Amherst Court, and May Way.
First phase Walnut Hills today
Here’s what the first phase Walnut Hills models look like in 2024.
The Plan 1 today
 |
| The original Plan 1 model today. |
The Almaden today
 |
| The original Almaden model today. |
The Heritage Home today
 |
| The original Heritage Home model today. |
The Los Altos today
 |
| The original Los Altos model today. |
A new builder steps in
Young America Homes took over in 1969 with big plans—107 homes with prices from $32,950 to $35,950. Their homes offered extras like walk-in closets, California island kitchens, and high-gloss marketing charm. But by 1970, they had only built 34 scattered homes and exited the scene. These homes were built in incongruous pockets along Ernwood Place, Kent Place, and the four models on Northland Place.
Second phase (1969–1970): Northland Place
The second model complex, built by Young America Homes, opened on Northland Place.
 |
| Site of the Young America model home complex on Northland Place. |
Pricing history
- 1969: $31,950 - $35,950
- 1970: $31,950 - $35,950
Model homes
1. The Wente - 4 bedrooms, 2 bathrooms, 1,921 sq. ft.
2. The Glen Ellen - 3 bedrooms, 2 bathrooms, 1,859 sq. ft.
3. The Cresta Blanca - 4 bedrooms, 3 bathrooms, 2,212 sq. ft.
 |
| From an June 1969 Contra Costa Times ad—The Cresta Blanca, where the walk-in closet was bigger than your first apartment—and the California island kitchen made every night feel like a cocktail party. |
4. The Inglenook - 4 bedroom, 3 bathrooms, 2,167 sq. ft.
Second phase Walnut Hills today
Here’s what the second phase Walnut Hills models look like in 2024.
The Wente today
 |
| The original Wente model today. It also was the sales office. |
The Glen Ellen today
 |
| The original Glen Ellen model today. |
The Cresta Blanca today
 |
| The original Cresta Blanca model today. |
The Inglenook today
 |
| The original Inglenook model today. |
The return of Brown & Kauffmann
In 1971, the original builders returned to finish what they started. The final 71 homes, located primarily along May Way, were angled on their lots for privacy—a rare touch. These homes sold out by 1972, and one final custom home filled the last empty lot in 1977.
Third phase (1971–1972): May Way
The third model complex was on May Way between Davona and Northland place.
 |
| Site of the third Walnut Hills model home complex on May Way. |
Pricing history
- 1971: $24,950 +
- 1972: $25,950 +
Model homes
4. The Meadow Park - 3 bedrooms, 2 bathrooms, 1,548 sq. ft.
Third phase Walnut Hills today
Here’s what the third phase Walnut Hills models look like in 2024.
The Meadow Park today
 |
| The original Meadow Park model today. |
A living legacy
What began as a bold vision of orchard living faced the challenges of builder turnover and disappearing trees. Today, Walnut Hills remains a neighborhood rooted in its agrarian past—even if the only walnuts now come from Safeway.
Its leafy streets and enduring mid-century charm stand as a tribute to San Ramon’s evolution—from farmland to suburbia, with a little fanfare and a lot of shade.
Related post: The last walnut orchard in San Ramon




Comments
Post a Comment